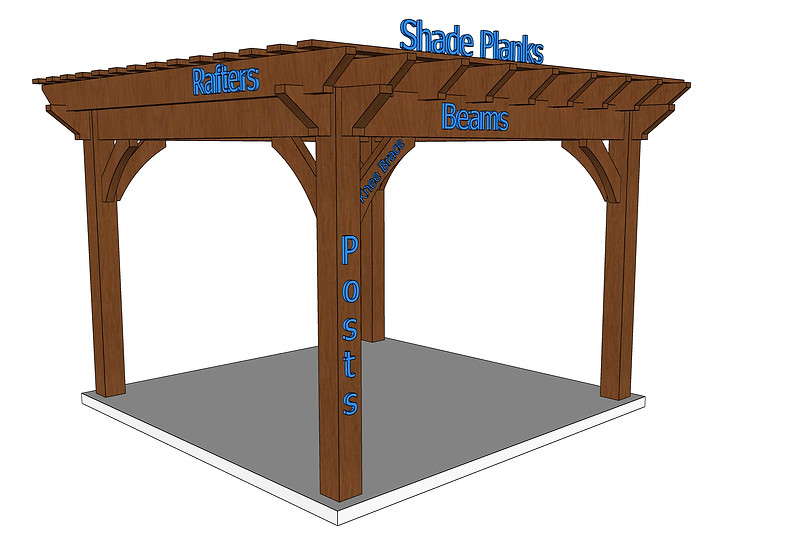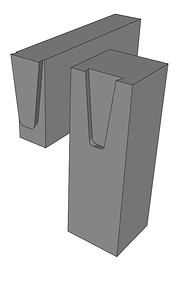
BOOKING 2025

Timber Frame Pergolas
From simple designs to elaborate custom structures, we create exquisite spaces for the whole family to enjoy.
How to get started
Or take a look at these steps and options.
The first thing to determine is where you would like your new structure to go. Once you've settled on a location for your new retreat, grab a tape measure and gather some measurements of the square or rectangle footprint that you would like to cover.
We do offer multiple timber size options catered to the overall look and feel you desire. However, as the footprint of your new structure grows in size, the timbers that are used generally grow as well to keep proportions and strength in check.
The size of the post generally sets the tone for the overall structure starting with 6x6 for smaller models but 8x8 posts are standard
for most of our timber frame models.
At any time if you have questions, send us a message.
We can help!
Anatomy Of A Pergola

Component Descriptions
Posts: The uprights that support the whole structure. Post sizes range from smll 6x6 and up but typically 8x8 posts are used.
Beams: The horizontal members that join the posts together and create the upper perimeter of the structure. Beams create the support system for the rafters and shade planks above.
Rafters: The pieces set directly on top of the beams. These close in the space and provide the feel of an outdoor room.
Shade Planks: These are the 2x6 pieces set atop the rafters and serve multiple purposes. While overall adding additional presence to the structure, they provide extra shade and also secure the the top of the rafters and prevent the wood from naturally occurring twisting that may take place.
Knee Braces: These are the members that go from post to beam and create triangles in each corner of the structure. The triangles serve to strengthen and reinforce, minimizing lateral movement (or swaying) in heavy winds or under pressures from swings, hammocks or hanging daybeds.
Dovetail Connections
Our Timber Frame Pergolas are designed and constructed with dovetail joinery for our post to beam connections. This joint while being incredibly strong also allows for a fastener free appearance and naturally occurring expansion/contraction of the timbers.


Options & Considerations
Stain
We can stain all the pieces of your pergola prior to installation. This process completely covers the surface of the pieces including the overlapping areas that are impossible to get to once assembled. Ask us about this option when inquiring. Your choice of color, best possible application.
Footings
In many installation settings footings will be required to support the weight
and structure of the pergola. We use concrete footings or screw piles depending on the application and setting of the pergola. Sometimes when installing over an existing concrete patio or wood deck, footings can be foregone depending on the structure in place.